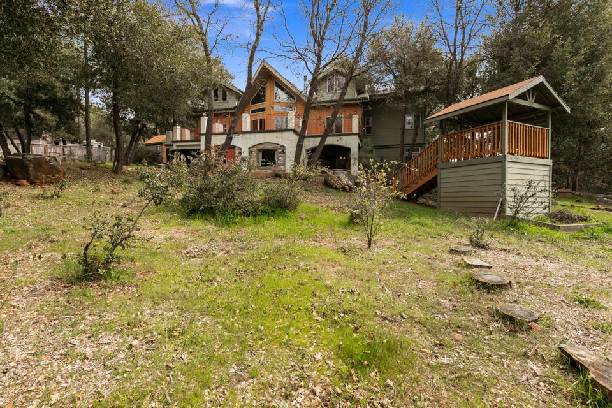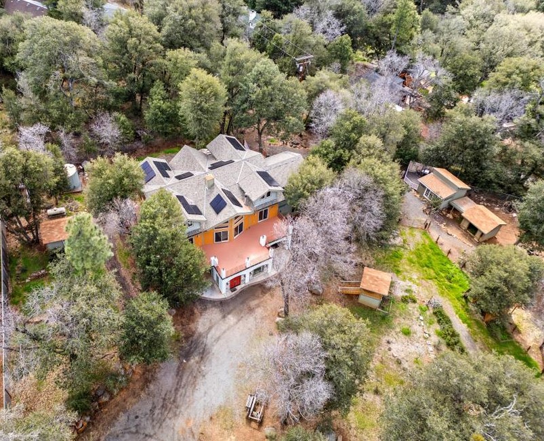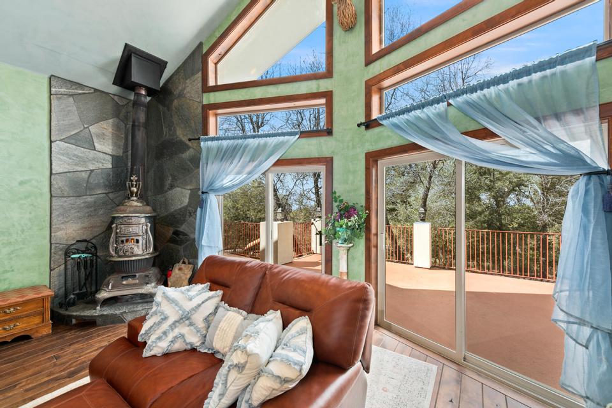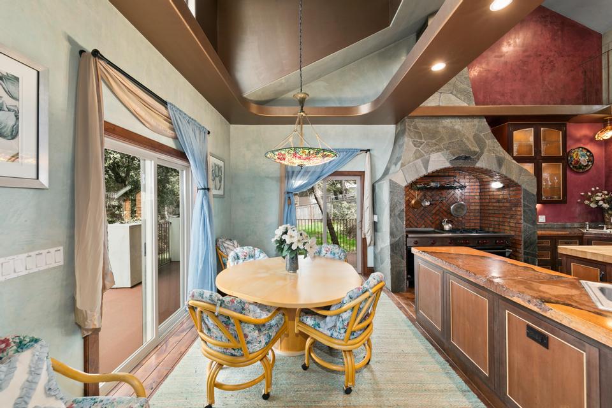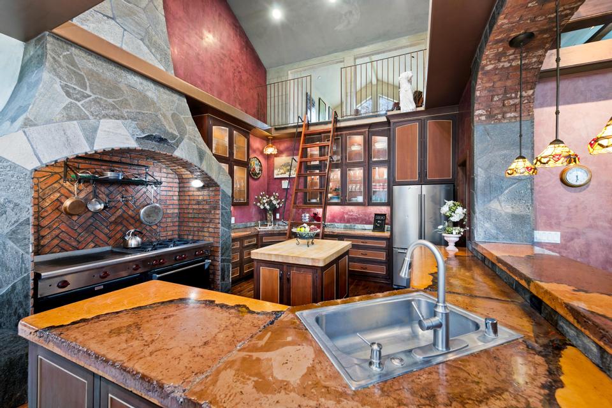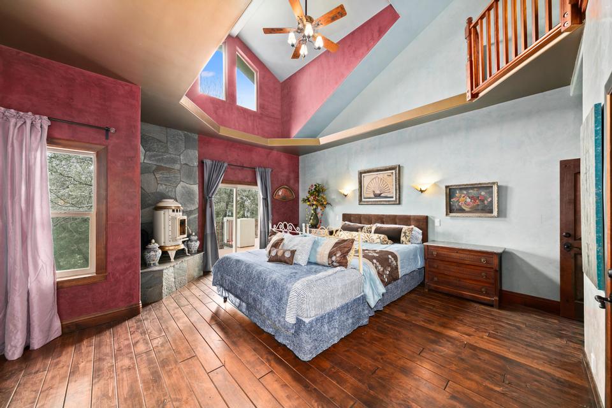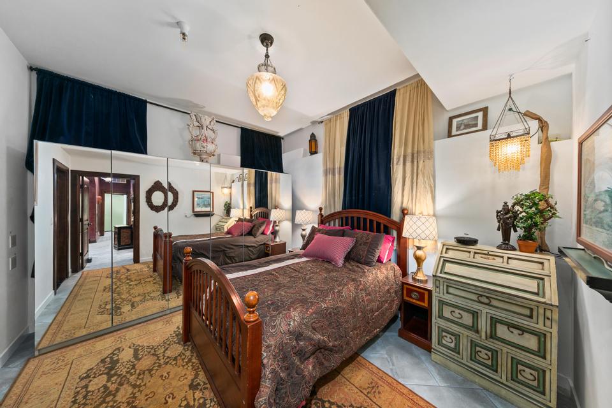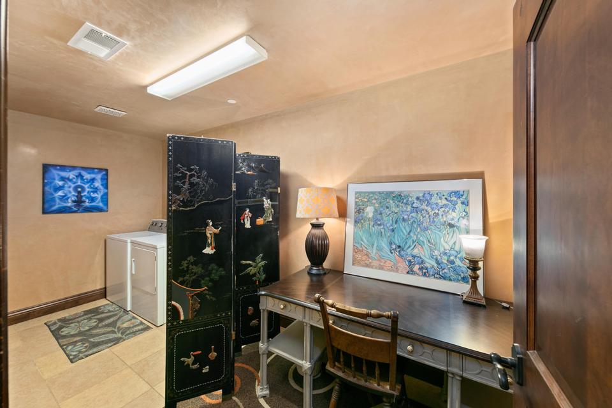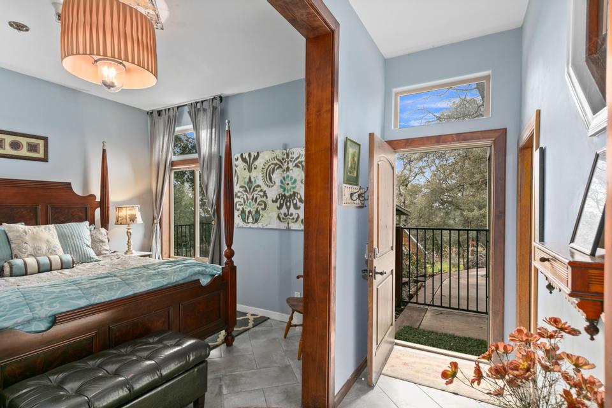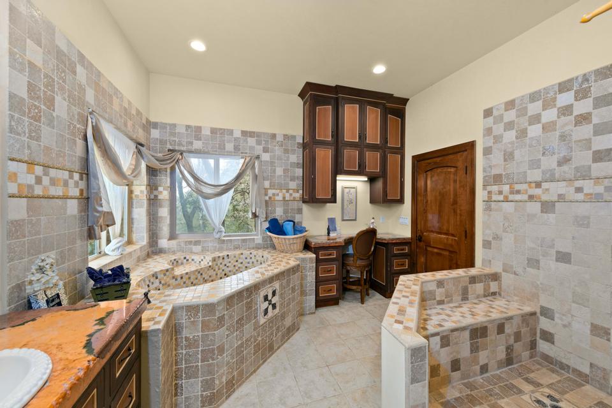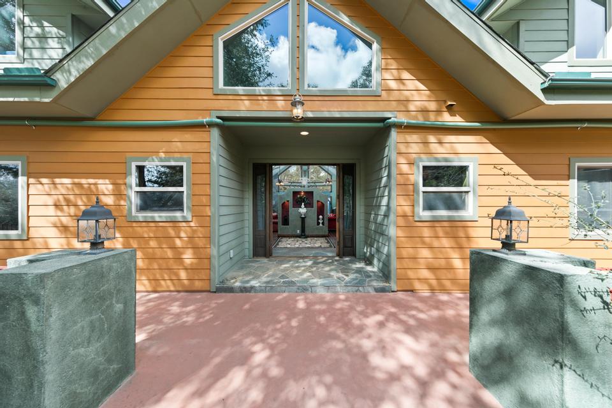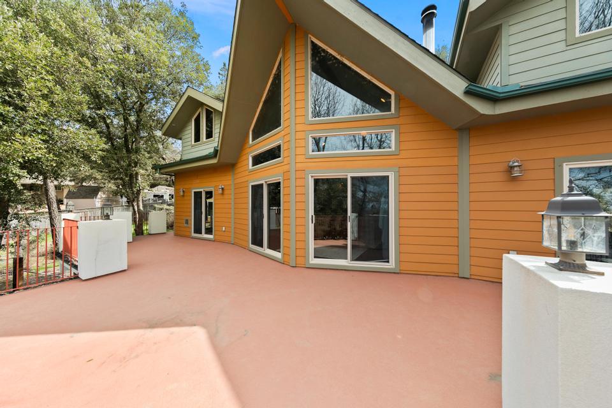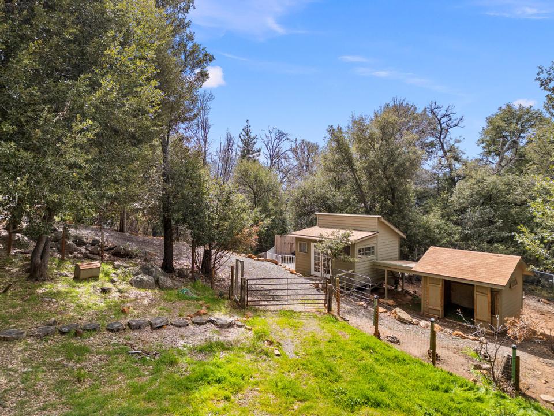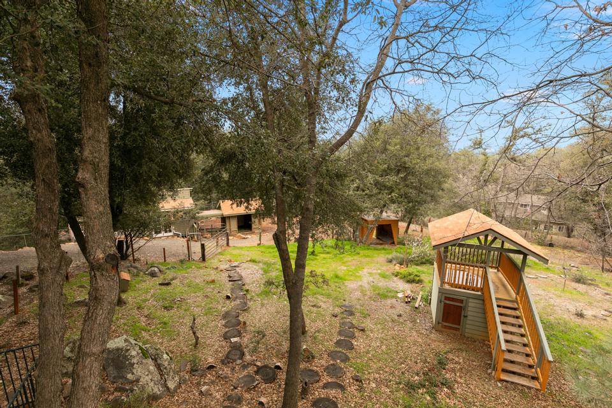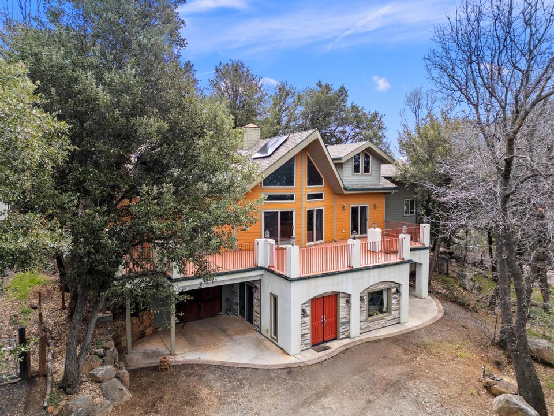Incredible Custom Mountain Home
This stunning residence boasts an estimated 3,815 square feet of living space and is nestled on just over an acre of land.
Custom and unique features throughout the entire home! Venetian plaster with patina finish on interior
walls. Gourmet kitchen with two toned alder cabinets, stained concrete, a stone hearth surrounding a 6
burner with grill commercial Wolf stove, custom lighting and more!
The primary bedroom has a pellet stove, gorgeous
large bath with sunken tub, huge open shower, a private deck and another private loft accessed by a
wooden staircase, an amazing space for all kinds of enjoyment!
A long oversized one car garage has direct access. Solar powers the entire home and a back up
Generac generator is installed. A rainwater collection system with 4000 gallon tank irrigates the acre of land
that offers a fruit tree orchard and rosemary/lavender garden!
An extra 277 square feet of space are found
in the She Shed/Art Studio and dining/kitchen cottage with barbeque and outdoor deck for dining.
